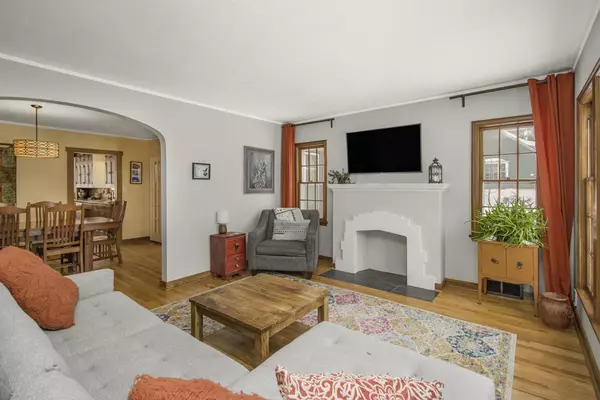For more information regarding the value of a property, please contact us for a free consultation.
6424 Stillwater BLVD N Oakdale, MN 55128
Want to know what your home might be worth? Contact us for a FREE valuation!

Our team is ready to help you sell your home for the highest possible price ASAP
Key Details
Sold Price $445,000
Property Type Single Family Home
Sub Type Single Family Residence
Listing Status Sold
Purchase Type For Sale
Square Footage 2,134 sqft
Price per Sqft $208
Subdivision Fairchilds Garden
MLS Listing ID 6326412
Sold Date 03/20/23
Bedrooms 3
Full Baths 1
Three Quarter Bath 2
Year Built 1941
Annual Tax Amount $3,663
Tax Year 2022
Contingent None
Lot Size 1.920 Acres
Acres 1.92
Lot Dimensions 635 x 162 x 659 x 103
Property Description
Welcome home to your charming farmhouse style home full of modern day updates and upgrades on almost 2 acres of land! This is the perfect property for urban homesteading with shed, chicken coop, space for gardens and more! When you enter the home you will instantly note the real hardwood floors (sellers added these!) and natural light. The living room features a decorative fireplace shell, and opens to the formal dining room. The dining room opens to a large sunroom with french doors and then opens to the huge kitchen with a lovely sun filled eat in area. Beyond the kitchen is a lovely screened in porch that overlooks your amazing property. The main level is rounded out with 2 large bedrooms and a full bathroom. The upper level has been completely redone to make a primary ensuite with NEW 3/4 bath, walk in closet and oversized bedroom. The basement features an office, 3/4 bath, wine cellar, storage, and potential for a large family room!
Location
State MN
County Washington
Zoning Residential-Single Family
Rooms
Basement Full, Partially Finished
Dining Room Separate/Formal Dining Room
Interior
Heating Forced Air
Cooling Central Air
Fireplace No
Appliance Dishwasher, Dryer, Freezer, Range, Refrigerator, Stainless Steel Appliances, Washer
Exterior
Parking Features Detached, Garage Door Opener
Garage Spaces 2.0
Roof Type Age 8 Years or Less
Building
Story One and One Half
Foundation 1425
Sewer City Sewer/Connected
Water City Water/Connected
Level or Stories One and One Half
Structure Type Vinyl Siding
New Construction false
Schools
School District North St Paul-Maplewood
Read Less
GET MORE INFORMATION






