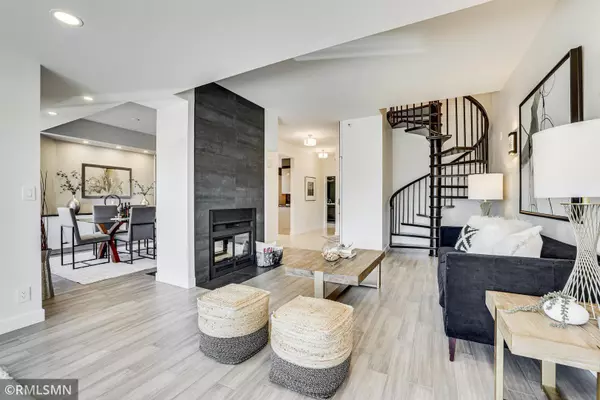For more information regarding the value of a property, please contact us for a free consultation.
110 Bank ST SE #L2603 Minneapolis, MN 55414
Want to know what your home might be worth? Contact us for a FREE valuation!

Our team is ready to help you sell your home for the highest possible price ASAP
Key Details
Sold Price $990,000
Property Type Condo
Sub Type High Rise
Listing Status Sold
Purchase Type For Sale
Square Footage 1,950 sqft
Price per Sqft $507
Subdivision Condo 0545 La Rive A Condo
MLS Listing ID 5768980
Sold Date 10/19/21
Bedrooms 2
Three Quarter Bath 2
HOA Fees $1,265/mo
Year Built 1986
Annual Tax Amount $9,457
Tax Year 2020
Contingent None
Lot Size 0.440 Acres
Acres 0.44
Lot Dimensions common
Property Description
Rare opportunity to own this spectacular updated two-level penthouse in LaRive Condominiums. This unit offers unmatched views of downtown Minneapolis, Mississippi river, historic Stone Arch Bridge and more. Entertain on your own private 500 sf outdoor terrace overlooking downtown. Your new home includes two wood burning fireplaces (only available in penthouse units), formal dining area, spiral staircase feature, solarium, walk-in closet with laundry, industrial feel breakfast nook or perfect for an office and 2 climate-controlled parking stalls. Enjoy privacy with only two other units on the 26th floor. Amenities include: 24 hours security & concierge, ample guest parking, party room with mezzanine deck, fitness center, yoga studio, indoor pool, sauna, executive meeting room, woodshop/project room.
LaRive is conveniently located along historic St. Anthony Main and Mississippi River and is walking distance to local restaurants, grocery stores, downtown and recreational trails.
___
Location
State MN
County Hennepin
Zoning Residential-Single Family
Body of Water Mississippi River
Rooms
Basement None
Dining Room Separate/Formal Dining Room
Interior
Heating Forced Air
Cooling Central Air
Fireplaces Number 3
Fireplaces Type Living Room, Primary Bedroom
Fireplace Yes
Appliance Cooktop, Dishwasher, Dryer, Exhaust Fan, Microwave, Refrigerator, Wall Oven, Washer
Exterior
Parking Features Assigned, Concrete, Shared Driveway, Garage Door Opener, Heated Garage, Insulated Garage, Underground
Garage Spaces 2.0
Pool Below Ground, Heated, Indoor, Shared
Waterfront Description River Front
View City Lights, Panoramic, River, South
Roof Type Flat
Building
Story Two
Foundation 1950
Sewer City Sewer/Connected
Water City Water/Connected
Level or Stories Two
Structure Type Brick/Stone
New Construction false
Schools
School District Minneapolis
Others
HOA Fee Include Air Conditioning,Maintenance Structure,Cable TV,Hazard Insurance,Heating,Internet,Maintenance Grounds,Parking,Professional Mgmt,Trash,Security,Shared Amenities,Lawn Care,Water
Restrictions Mandatory Owners Assoc,Pets - Cats Allowed,Pets - Dogs Allowed,Pets - Number Limit,Pets - Weight/Height Limit
Read Less
GET MORE INFORMATION






