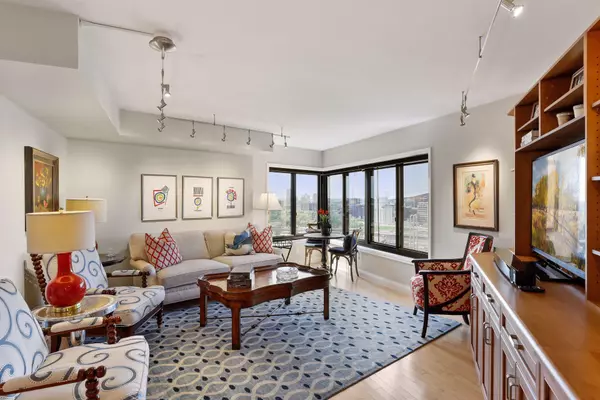For more information regarding the value of a property, please contact us for a free consultation.
110 Bank ST SE #L1801 Minneapolis, MN 55414
Want to know what your home might be worth? Contact us for a FREE valuation!

Our team is ready to help you sell your home for the highest possible price ASAP
Key Details
Sold Price $620,000
Property Type Condo
Sub Type High Rise
Listing Status Sold
Purchase Type For Sale
Square Footage 1,574 sqft
Price per Sqft $393
Subdivision Condo 0545 La Rive A Condo
MLS Listing ID 5766018
Sold Date 08/23/21
Bedrooms 2
Full Baths 1
Three Quarter Bath 1
HOA Fees $1,620/mo
Year Built 1986
Annual Tax Amount $9,370
Tax Year 2021
Contingent None
Lot Size 0.450 Acres
Acres 0.45
Lot Dimensions Irregular
Property Description
High design found high in the clouds in this turn-key perch. This sophisticated riverfront home features panoramic vistas from three different perspectives: the Minneapolis skyline and riverfront, downriver to St. Paul, and upriver toward NE Mpls and Nicollet Island. Spacious and thoughtfully designed, this corner floor plan features two bedrooms plus a den with hints of French influence and custom details throughout including: gourmet appliances, Danbury marble countertops/backsplash, marble mosaic tiles, heated bathroom floor, and designer fixtures. Expansive owner’s suite includes work-from-home set up with private balcony and enormous walk-in closet outfitted by California Closets. Generous laundry room/pantry with second oven and two private balconies add to the luxury of this home. La Rive is within walking distance to U of M, parks, grocery, and superb dining. Fully-staffed front desk and newly renovated amenities throughout including plentiful guest parking!
Location
State MN
County Hennepin
Zoning Residential-Single Family
Body of Water Mississippi River
Rooms
Family Room Amusement/Party Room, Exercise Room, Guest Suite, Other
Basement None
Dining Room Informal Dining Room, Kitchen/Dining Room, Living/Dining Room, Other
Interior
Heating Forced Air
Cooling Central Air
Fireplace No
Appliance Cooktop, Dishwasher, Disposal, Dryer, Exhaust Fan, Microwave, Refrigerator, Wall Oven, Washer
Exterior
Parking Features Assigned, Attached Garage, Concrete, Shared Driveway, Garage Door Opener, Heated Garage, Underground
Garage Spaces 2.0
Pool Heated, Indoor, Shared
Waterfront Description River View
Building
Lot Description Irregular Lot
Story One
Foundation 1574
Sewer City Sewer/Connected
Water City Water/Connected
Level or Stories One
Structure Type Brick/Stone
New Construction false
Schools
School District Minneapolis
Others
HOA Fee Include Air Conditioning,Maintenance Structure,Hazard Insurance,Heating,Other,Maintenance Grounds,Parking,Professional Mgmt,Trash,Security,Shared Amenities,Lawn Care,Water
Restrictions Mandatory Owners Assoc,Other,Pets - Cats Allowed,Pets - Dogs Allowed,Pets - Number Limit,Pets - Weight/Height Limit
Read Less
GET MORE INFORMATION






