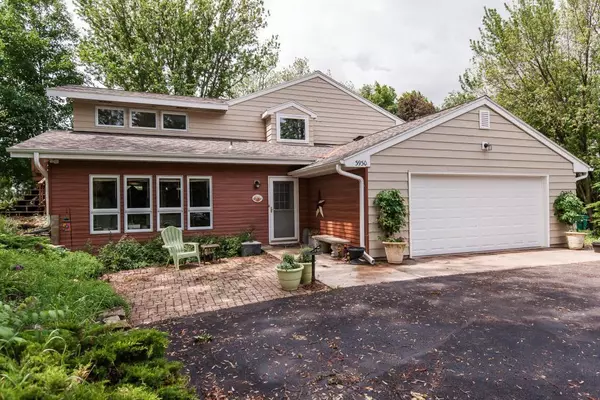For more information regarding the value of a property, please contact us for a free consultation.
3930 Simpson RD SE Rochester, MN 55904
Want to know what your home might be worth? Contact us for a FREE valuation!

Our team is ready to help you sell your home for the highest possible price ASAP
Key Details
Sold Price $379,000
Property Type Single Family Home
Sub Type Single Family Residence
Listing Status Sold
Purchase Type For Sale
Square Footage 3,038 sqft
Price per Sqft $124
Subdivision Marion Twp Unplatted-Af9
MLS Listing ID 5247133
Sold Date 08/07/19
Bedrooms 4
Full Baths 2
Half Baths 1
Three Quarter Bath 1
Year Built 1966
Annual Tax Amount $3,268
Tax Year 2019
Contingent None
Lot Size 3.170 Acres
Acres 3.17
Lot Dimensions 327x430x300x300
Property Description
Spacious 4-bed, 4-bath home nestled onto 3.17 acres of woods w/ lush greenery giving you the peace & quiet of country living but is conveniently located within 10 minutes from downtown Rochester & the Mayo Clinic. Relax while enjoying the views on the open-air porch & brick paver patio. Brand new roof in 2019. Inside boasts a lg mudroom w/ a vaulted cedar ceiling, upgraded vinyl flooring, a fully remodeled kitchen with lg pantry, sleek high-quality quartz countertops with a breakfast bar on one side & a deep stainless sink; there are also large, energy and sound efficient windows that allow natural lighting to fill the house. Enjoy main floor living with laundry, a full bedroom en suite & a cozy Living Room with a large fireplace. There are many built-ins, closets & shelves throughout so there is plenty of storage. The 2nd floor hosts a full tiled bathroom & 3 lg bedrooms, including a master suite w/ a private bath & big w/i closet. Lg bonus room perfect for office or hobby/craft room.
Location
State MN
County Olmsted
Zoning Residential-Single Family
Rooms
Basement Block, Slab
Dining Room Breakfast Area, Eat In Kitchen, Informal Dining Room, Kitchen/Dining Room
Interior
Heating Forced Air
Cooling Central Air
Fireplaces Number 1
Fireplaces Type Brick, Living Room, Wood Burning
Fireplace Yes
Appliance Dishwasher, Disposal, Dryer, Exhaust Fan, Freezer, Fuel Tank - Owned, Iron Filter, Microwave, Range, Refrigerator, Washer, Water Softener Owned
Exterior
Parking Features Attached Garage, Asphalt, Garage Door Opener
Garage Spaces 2.0
Pool None
Roof Type Age 8 Years or Less,Asphalt,Pitched
Building
Lot Description Irregular Lot, Tree Coverage - Heavy
Story Two
Foundation 1634
Sewer Private Sewer
Water Shared System
Level or Stories Two
Structure Type Brick/Stone,Metal Siding
New Construction false
Schools
Elementary Schools Pinewood
Middle Schools Willow Creek
High Schools Mayo
School District Rochester
Others
Restrictions None
Read Less





