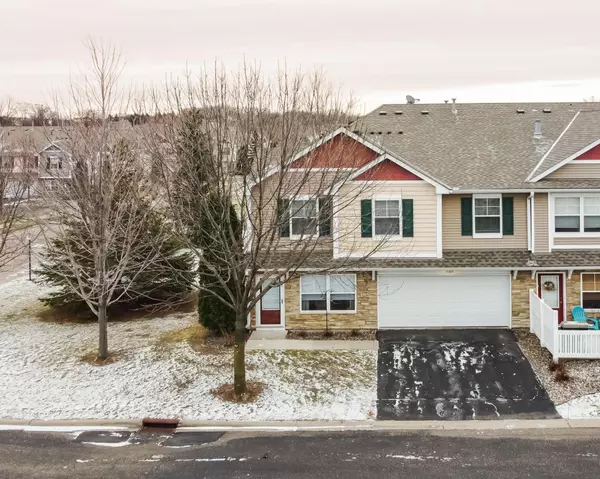15393 60th AVE N Plymouth, MN 55446

UPDATED:
12/20/2024 03:08 PM
Key Details
Property Type Townhouse
Sub Type Townhouse Side x Side
Listing Status Pending
Purchase Type For Sale
Square Footage 1,786 sqft
Price per Sqft $198
Subdivision Taryn Hills
MLS Listing ID 6638131
Bedrooms 3
Full Baths 1
Half Baths 1
Three Quarter Bath 1
HOA Fees $305/mo
Year Built 2006
Annual Tax Amount $3,720
Tax Year 2024
Contingent None
Lot Size 1,742 Sqft
Acres 0.04
Lot Dimensions 0.06
Property Description
highly desirable Legacy Park community. Boasting an open floor plan flooded with natural light on both
levels, this home is thoughtfully designed for comfort and entertaining. The main level features a
stunning kitchen equipped with ample cabinetry and a granite center island, all complemented by vinyl
flooring. The expansive living room is enhanced by a cozy gas fireplace, creating a warm and inviting
space for gatherings. Upstairs, enjoy the versatile loft area—perfect as a second living room or home
office—alongside three generously sized bedrooms. The luxurious owner's suite includes a peaceful sitting
area, offering a private retreat within your home. Located within the highly acclaimed Wayzata School
District, this home is just moments away from parks, walking paths, shopping, restaurants, and top-rated
schools. Don't miss the chance to call this popular floorplan home! Schedule your visit today and
experience all that Legacy Park has to offer!
Location
State MN
County Hennepin
Zoning Residential-Single Family
Rooms
Basement None
Dining Room Informal Dining Room, Kitchen/Dining Room
Interior
Heating Forced Air
Cooling Central Air
Fireplaces Number 1
Fireplaces Type Gas, Living Room
Fireplace Yes
Appliance Dishwasher, Disposal, Dryer, Electric Water Heater, Microwave, Range, Refrigerator, Washer, Water Softener Owned
Exterior
Parking Features Attached Garage
Garage Spaces 2.0
Building
Lot Description Corner Lot
Story Two
Foundation 759
Sewer City Sewer/Connected
Water City Water/Connected
Level or Stories Two
Structure Type Fiber Cement,Vinyl Siding
New Construction false
Schools
School District Wayzata
Others
HOA Fee Include Maintenance Structure,Hazard Insurance,Lawn Care,Maintenance Grounds,Professional Mgmt,Trash,Snow Removal
Restrictions Pets - Cats Allowed,Pets - Dogs Allowed,Pets - Number Limit
GET MORE INFORMATION






