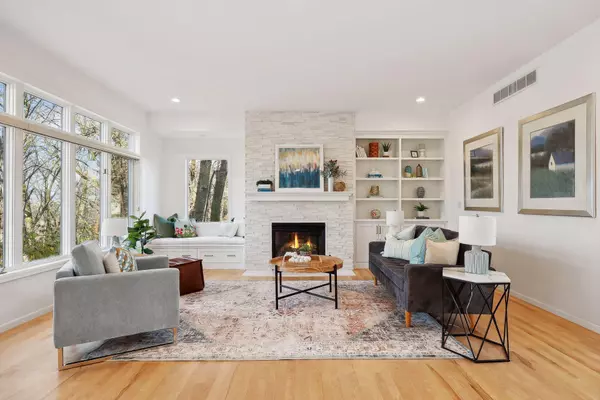For more information regarding the value of a property, please contact us for a free consultation.
14415 51st AVE N Plymouth, MN 55446
Want to know what your home might be worth? Contact us for a FREE valuation!

Our team is ready to help you sell your home for the highest possible price ASAP
Key Details
Sold Price $789,900
Property Type Single Family Home
Sub Type Single Family Residence
Listing Status Sold
Purchase Type For Sale
Square Footage 3,705 sqft
Price per Sqft $213
Subdivision Fernbrook Woods 3Rd Add
MLS Listing ID 6629309
Sold Date 12/20/24
Bedrooms 5
Full Baths 2
Half Baths 1
Three Quarter Bath 1
Year Built 1998
Annual Tax Amount $9,071
Tax Year 2024
Contingent None
Lot Size 0.900 Acres
Acres 0.9
Lot Dimensions 31X24X24X141X87X374X271X95
Property Description
Spectacular custom-built home in Wayzata school district. Amazing, remodeled design is highlighted with dream kitchen designed by renowned Charleston interior designer and former NYC Ralph Lauren fashion designer.
This stately three level home is a rare find with brand new LP siding, wooded views, privacy and peace of mind on the end of a cul-de-sac! This home is open & full of natural light, you will adore this sun-drenched home with beautiful sunrise and sunset views.
Well-maintained and updated, this lovely home is move-in ready! Main floor is open and bright, ideal for entertaining and everyday living with gas fireplace and main level office with French Doors is perfect for school or work. Main level powder bath, laundry & mudroom leads to enormous & oversized 3 car garage! Incredible new maintenance free deck offers so much space to have dinner in a peaceful nature setting. Head upstairs to three bedrooms including Owners' Suite, walk-in closet & huge private bathroom! Walkout lower level includes plenty of space for entertaining with second gas fireplace, wet bar, 3/4 bathroom & two additional bedroom and ample storage!
This amazing home and gorgeous surrounding property is the ultimate in casual warmth and design forward style plus, peace of mind with updated mechanicals in 2020, new front exterior LP siding in 2024, new deck in 2020, main floor/kitchen remodel in 2019 and new roof in 2017!
Do not miss the opportunity to live steps away from Providence Academy in an incredible neighborhood with ultimate convenience. Bike and walking trails, great access to retail and restaurants, 15 minutes to downtown and 25 minutes to the airport.
Location
State MN
County Hennepin
Zoning Residential-Single Family
Rooms
Basement Drain Tiled, Egress Window(s), Finished, Full, Storage Space, Sump Pump, Walkout
Dining Room Eat In Kitchen, Separate/Formal Dining Room
Interior
Heating Forced Air
Cooling Central Air
Fireplaces Number 2
Fireplaces Type Family Room, Gas, Living Room
Fireplace Yes
Appliance Dishwasher, Disposal, Dryer, Exhaust Fan, Gas Water Heater, Microwave, Range, Refrigerator, Stainless Steel Appliances, Washer, Water Softener Owned
Exterior
Parking Features Attached Garage, Asphalt, Garage Door Opener, Insulated Garage
Garage Spaces 3.0
Fence None
Pool None
Roof Type Age 8 Years or Less,Asphalt
Building
Lot Description Tree Coverage - Medium
Story Two
Foundation 1338
Sewer City Sewer/Connected
Water City Water/Connected
Level or Stories Two
Structure Type Aluminum Siding,Fiber Cement,Shake Siding
New Construction false
Schools
School District Wayzata
Read Less





