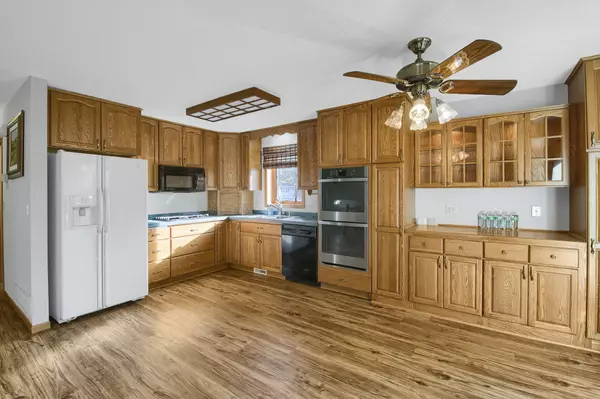For more information regarding the value of a property, please contact us for a free consultation.
14115 36th AVE N Plymouth, MN 55447
Want to know what your home might be worth? Contact us for a FREE valuation!

Our team is ready to help you sell your home for the highest possible price ASAP
Key Details
Sold Price $371,000
Property Type Single Family Home
Sub Type Single Family Residence
Listing Status Sold
Purchase Type For Sale
Square Footage 1,872 sqft
Price per Sqft $198
Subdivision Fox Glen 3Rd Add
MLS Listing ID 6265005
Sold Date 03/03/23
Bedrooms 4
Full Baths 1
Three Quarter Bath 1
Year Built 1984
Annual Tax Amount $3,719
Tax Year 2022
Contingent None
Lot Size 10,454 Sqft
Acres 0.24
Lot Dimensions 74x140
Property Description
Back on market due to failed buyer financing! This 4 bdrm home is ready to move into with an open floorplan that allows lots of natural light. The kitchen features brand new double wall oven and cook top and bar in dining area. The lg 2 tier deck off the kitchen overlooks the well wooded back yard w/firepit. The lwr lvl features 2 bdrms, wood burning fireplace and built ins. A newer water heater is a bonus! A short walk through the park leads to the Millennium Gardens as well as shops and groceries. Close freeway access is another wonderful feature w/quick access to the rest of the Twin Cities. Brand new LVP floors upstairs, new paint, new stovetop, double wall oven (great for hosting Thanksgiving!), and clothes dryer. Newer features added the last 2 years are a patio door, hot water heater w/12 year warranty, siding repairs and a full exterior coat of paint. 1 yr home warranty incl! "Seller will pay for buyer's rate buydown with acceptable offer."
Location
State MN
County Hennepin
Zoning Residential-Single Family
Rooms
Basement Block, Drain Tiled, Finished, Full, Sump Pump
Dining Room Eat In Kitchen
Interior
Heating Forced Air
Cooling Central Air
Fireplaces Number 1
Fireplaces Type Family Room, Wood Burning
Fireplace Yes
Appliance Cooktop, Dishwasher, Disposal, Dryer, Gas Water Heater, Microwave, Refrigerator, Wall Oven, Washer, Water Softener Owned
Exterior
Parking Features Attached Garage, Concrete, Garage Door Opener
Garage Spaces 2.0
Roof Type Asphalt
Building
Lot Description Tree Coverage - Medium
Story Split Entry (Bi-Level)
Foundation 972
Sewer City Sewer/Connected
Water City Water/Connected
Level or Stories Split Entry (Bi-Level)
Structure Type Fiber Board,Wood Siding
New Construction false
Schools
School District Robbinsdale
Read Less





