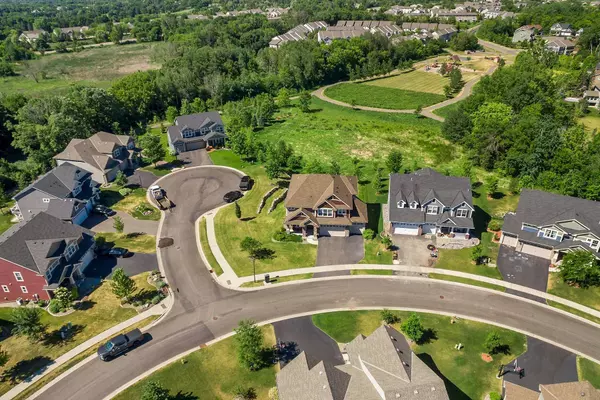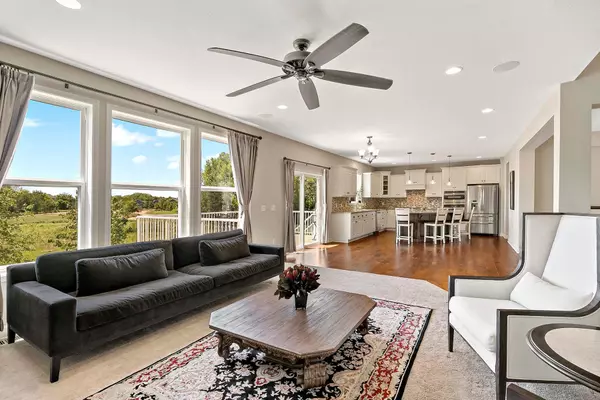For more information regarding the value of a property, please contact us for a free consultation.
5181 Black Oaks CT N Plymouth, MN 55446
Want to know what your home might be worth? Contact us for a FREE valuation!

Our team is ready to help you sell your home for the highest possible price ASAP
Key Details
Sold Price $755,000
Property Type Single Family Home
Sub Type Single Family Residence
Listing Status Sold
Purchase Type For Sale
Square Footage 4,531 sqft
Price per Sqft $166
Subdivision Spring Meadows
MLS Listing ID 6007398
Sold Date 07/29/21
Bedrooms 5
Full Baths 2
Three Quarter Bath 3
HOA Fees $66/qua
Year Built 2014
Annual Tax Amount $7,878
Tax Year 2021
Contingent None
Lot Size 0.450 Acres
Acres 0.45
Lot Dimensions 80x170x168x257
Property Description
This majestic walk-out home built by Lennar in Spring Meadows is privately nestled into a corner lot on a quiet cul-de-sac and overlooks beautiful wetland & greenery. The exceptionally smart & spacious open floor plan integrates with a gourmet-inspired kitchen featuring granite countertops, an oversized island, gas cooktop & vent hood, a built-in oven & microwave and walk-in pantry. Luxurious owners' suite features two walk-in closets & a walk-in shower with double shower heads. Generous bedrooms with walk-in
closets and Jack & Jill bath. Stepping down to the great room, one discovers the entertainment dream space with theatre, game & bar areas. Bonus rooms include home office & formal dining on main floor and a sitting/play area & large laundry room on 2nd floor. Still time this Summer to enjoy alfresco dining on the deck, the community pool & club house and all the conveniences of local parks including the
Northwest Greenway Trail just steps away. Award-winning Wayzata schools!
Location
State MN
County Hennepin
Zoning Residential-Single Family
Rooms
Family Room Club House, Other, Play Area
Basement Drain Tiled, Finished, Full, Concrete, Sump Pump, Walkout
Dining Room Breakfast Bar, Informal Dining Room, Separate/Formal Dining Room
Interior
Heating Forced Air
Cooling Central Air
Fireplaces Number 1
Fireplaces Type Gas, Living Room
Fireplace Yes
Appliance Air-To-Air Exchanger, Dishwasher, Disposal, Dryer, Exhaust Fan, Humidifier, Water Filtration System, Microwave, Range, Refrigerator, Wall Oven, Washer, Water Softener Owned
Exterior
Parking Features Attached Garage, Asphalt, Garage Door Opener
Garage Spaces 3.0
Pool Shared
Roof Type Age 8 Years or Less,Asphalt
Building
Lot Description Corner Lot, Irregular Lot, Tree Coverage - Light
Story Two
Foundation 1510
Sewer City Sewer/Connected
Water City Water/Connected
Level or Stories Two
Structure Type Brick/Stone,Fiber Cement,Shake Siding
New Construction false
Schools
School District Wayzata
Others
HOA Fee Include Other,Professional Mgmt,Shared Amenities
Read Less





