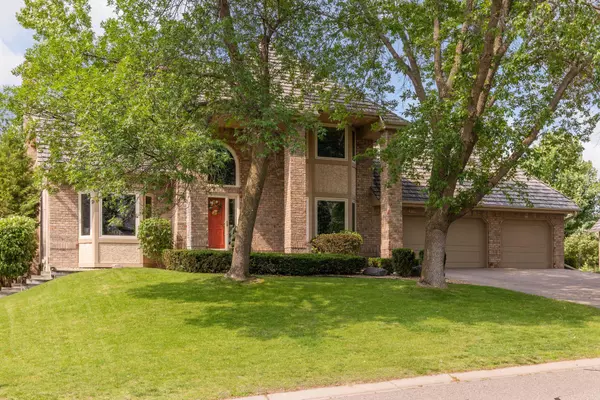For more information regarding the value of a property, please contact us for a free consultation.
12420 44th AVE N Plymouth, MN 55442
Want to know what your home might be worth? Contact us for a FREE valuation!

Our team is ready to help you sell your home for the highest possible price ASAP
Key Details
Sold Price $700,000
Property Type Single Family Home
Sub Type Single Family Residence
Listing Status Sold
Purchase Type For Sale
Square Footage 4,615 sqft
Price per Sqft $151
Subdivision Swan Lake
MLS Listing ID 6223898
Sold Date 07/29/22
Bedrooms 4
Full Baths 2
Half Baths 1
Three Quarter Bath 1
HOA Fees $14/ann
Year Built 1988
Annual Tax Amount $4,643
Tax Year 2020
Contingent None
Lot Size 0.290 Acres
Acres 0.29
Lot Dimensions 130x111x136x81
Property Description
Custom built brick exterior in the Swan Lake Development! This home is perfect for entertaining. This
large abode has two decks, large sunroom and an in ground heated saltwater pool (with electric pool
cover for ease)to host friends and family during our favorite summer months. In the winter months, get
cozy around the fireplace in the main living room and have your coffee or entertain in the large eat in
kitchen with gorgeous granite counter tops and plenty of space to eat. Watch the big game in the lower
level game room where you can also have a fire to end the night. Many updates to include: Air
conditioner replace 2021. Pool controls and salt water cell replaced/fixed in 2021, water heater
replaced in 2020. Furnace replace in 2014 according to previous seller disclosures. Sky lights
resealed 2020. Chimney and gutters cleaned spring of 2022. GE Washer and dryer just purchased and
will be installed 7/12 at owners expense.
This won't last long!
Location
State MN
County Hennepin
Zoning Residential-Single Family
Rooms
Basement Daylight/Lookout Windows, Drain Tiled, Finished, Full, Sump Pump
Dining Room Eat In Kitchen, Separate/Formal Dining Room
Interior
Heating Forced Air
Cooling Central Air
Fireplaces Number 2
Fireplaces Type Amusement Room, Living Room
Fireplace Yes
Appliance Air-To-Air Exchanger, Cooktop, Dishwasher, Dryer, Exhaust Fan, Gas Water Heater, Microwave, Range, Refrigerator, Trash Compactor, Wall Oven, Washer, Water Softener Owned
Exterior
Parking Features Attached Garage, Concrete, Heated Garage, Insulated Garage
Garage Spaces 3.0
Fence Wood
Pool Below Ground, Heated
Roof Type Shake
Building
Lot Description Irregular Lot
Story Two
Foundation 1511
Sewer City Sewer/Connected
Water City Water/Connected
Level or Stories Two
Structure Type Brick/Stone
New Construction false
Schools
School District Robbinsdale
Others
HOA Fee Include Maintenance Grounds
Read Less





