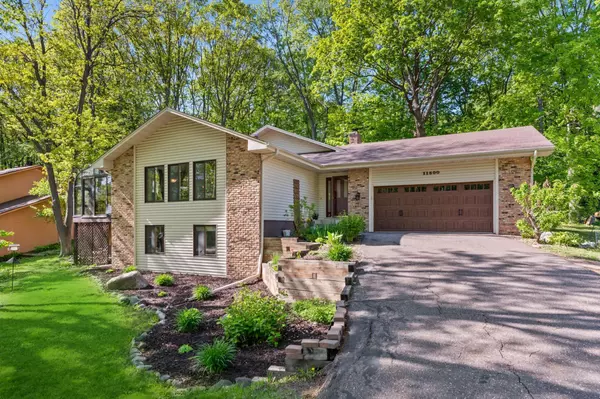For more information regarding the value of a property, please contact us for a free consultation.
11800 36th AVE N Plymouth, MN 55441
Want to know what your home might be worth? Contact us for a FREE valuation!

Our team is ready to help you sell your home for the highest possible price ASAP
Key Details
Sold Price $565,000
Property Type Single Family Home
Sub Type Single Family Residence
Listing Status Sold
Purchase Type For Sale
Square Footage 2,523 sqft
Price per Sqft $223
Subdivision Mission Ridge 2Nd Add
MLS Listing ID 6204409
Sold Date 07/15/22
Bedrooms 5
Full Baths 1
Three Quarter Bath 2
Year Built 1977
Annual Tax Amount $4,636
Tax Year 2022
Contingent None
Lot Size 0.390 Acres
Acres 0.39
Lot Dimensions 118x175x40x26x34x153
Property Description
Do not miss this gorgeous remodeled home in Plymouth. Steps away from beautiful French Park and Medicine Lake! Step inside to the large foyer and from there you'll see the large open space in the living room/kitchen. The kitchen has been completely remodeled-you will love cooking in this gourmet space fearutring Wolf/SubZero appliances! Off of the kitchen is a bright solarium that leads out to a newer maintenance free deck with beautiful nature views. Upstairs features 3 bedrooms, a full bathroom and a primary suite with a fully remodeled bathroom. Head down to the lower levels for a large family room with a wood burning fireplace, a bedroom complete with a 3/4 bathroom, an exercise/hobby space, another bedroom and plenty of storage space! The outside of the home feels very private with a dead end street, wooded backyard and the park view from the front of the house. Enjoy endless opportunities that French park offers with walking trails, a playground/park and access to Medicine Lake!
Location
State MN
County Hennepin
Zoning Residential-Single Family
Rooms
Basement Daylight/Lookout Windows, Finished, Walkout
Dining Room Informal Dining Room
Interior
Heating Forced Air
Cooling Central Air
Fireplaces Number 1
Fireplaces Type Brick, Family Room, Wood Burning
Fireplace Yes
Appliance Dishwasher, Disposal, Dryer, Exhaust Fan, Humidifier, Gas Water Heater, Water Filtration System, Microwave, Range, Refrigerator, Washer
Exterior
Parking Features Attached Garage, Asphalt, Garage Door Opener, Storage
Garage Spaces 2.0
Roof Type Age Over 8 Years,Asphalt
Building
Lot Description Tree Coverage - Heavy
Story Four or More Level Split
Foundation 1445
Sewer City Sewer/Connected
Water City Water/Connected
Level or Stories Four or More Level Split
Structure Type Brick/Stone,Vinyl Siding
New Construction false
Schools
School District Robbinsdale
Read Less
GET MORE INFORMATION






