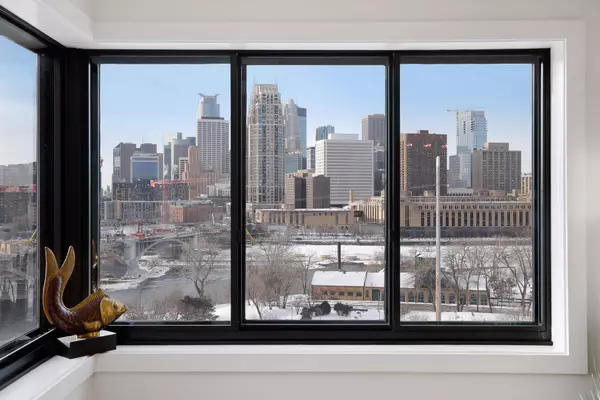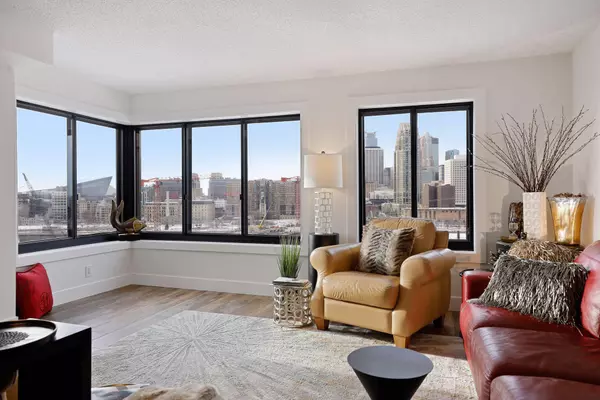For more information regarding the value of a property, please contact us for a free consultation.
110 Bank ST SE #L1003 Minneapolis, MN 55414
Want to know what your home might be worth? Contact us for a FREE valuation!

Our team is ready to help you sell your home for the highest possible price ASAP
Key Details
Sold Price $482,500
Property Type Condo
Sub Type High Rise
Listing Status Sold
Purchase Type For Sale
Square Footage 1,324 sqft
Price per Sqft $364
Subdivision Condo 0545 La Rive A Condo
MLS Listing ID 6135086
Sold Date 04/08/22
Bedrooms 2
Full Baths 1
Three Quarter Bath 1
HOA Fees $1,290/mo
Year Built 1986
Annual Tax Amount $6,381
Tax Year 2021
Contingent None
Lot Size 0.450 Acres
Acres 0.45
Lot Dimensions Irregular
Property Description
This sophisticated riverfront home features stunning views of the Mississippi River and downtown skyline from every room. The spacious, corner floor plan captures morning sun as well as dramatic evening sunsets. Efficient layout with 2 bedrooms, 2 bathrooms and updated open kitchen with waterfall countertop of all-natural stone quartzite from Italy, stainless steel appliances and breakfast nook. Owner's suite includes a full bath and walk-in closets. Enjoy morning coffee or an evening cocktail from the private balcony while marveling at the sweeping vistas.
La Rive offers residents generous amenities including an indoor pool, hot tub, sauna, steam room, and fitness center. Guests can be entertained at the party room or the fireplace room, and all residents can enjoy the library, wood shop, and car wash. 24 hour front desk staff and heated, secure guest parking provide ease and peace of mind. La Rive is within walking distance to the U of M, shops, restaurants, parks, and trails.
Location
State MN
County Hennepin
Zoning Residential-Single Family
Body of Water Mississippi River
Rooms
Family Room Amusement/Party Room, Exercise Room, Guest Suite, Other
Basement None
Dining Room Kitchen/Dining Room, Living/Dining Room
Interior
Heating Forced Air
Cooling Central Air
Fireplace No
Appliance Dishwasher, Dryer, Microwave, Range, Refrigerator, Washer
Exterior
Parking Features Assigned, Attached Garage, Concrete, Shared Driveway, Garage Door Opener, Heated Garage, Underground
Garage Spaces 1.0
Pool Below Ground, Indoor, Shared
Waterfront Description River View
Road Frontage Yes
Building
Lot Description Irregular Lot
Story One
Foundation 1324
Sewer City Sewer/Connected
Water City Water/Connected
Level or Stories One
Structure Type Brick/Stone
New Construction false
Schools
School District Minneapolis
Others
HOA Fee Include Air Conditioning,Maintenance Structure,Cable TV,Hazard Insurance,Heating,Internet,Other,Maintenance Grounds,Parking,Professional Mgmt,Trash,Security,Shared Amenities,Lawn Care,Water
Restrictions Mandatory Owners Assoc,Other,Pets - Cats Allowed,Pets - Dogs Allowed,Pets - Number Limit,Pets - Weight/Height Limit
Read Less
GET MORE INFORMATION






