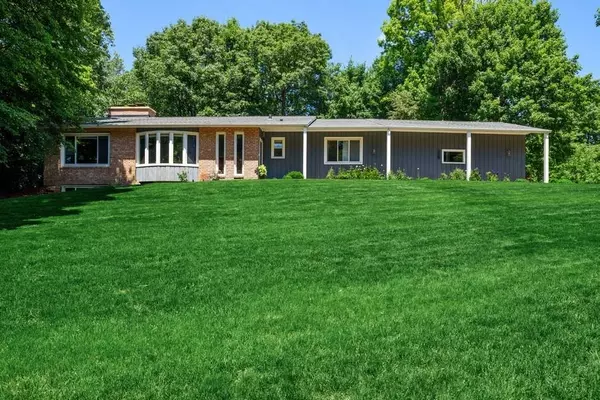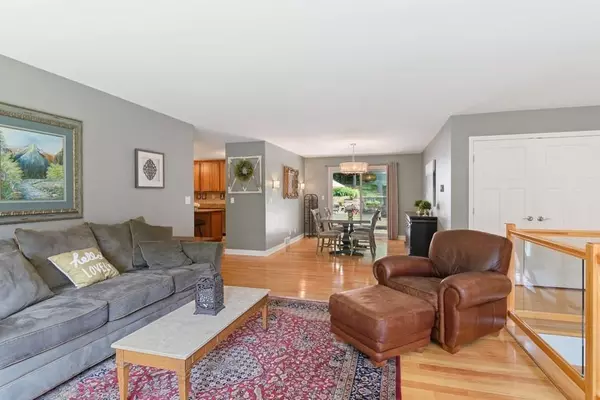For more information regarding the value of a property, please contact us for a free consultation.
11810 53rd AVE N Plymouth, MN 55442
Want to know what your home might be worth? Contact us for a FREE valuation!

Our team is ready to help you sell your home for the highest possible price ASAP
Key Details
Sold Price $430,000
Property Type Single Family Home
Sub Type Single Family Residence
Listing Status Sold
Purchase Type For Sale
Square Footage 3,294 sqft
Price per Sqft $130
Subdivision Birch Valley 1St Add
MLS Listing ID 5579692
Sold Date 08/21/20
Bedrooms 4
Full Baths 2
Three Quarter Bath 1
HOA Fees $4/ann
Year Built 1971
Annual Tax Amount $4,955
Tax Year 2020
Contingent None
Lot Size 0.440 Acres
Acres 0.44
Lot Dimensions 174x179x149x89
Property Description
Welcome Home! This beautiful fully finished 4BR, 3BA rambler is nestled on .44 acres with Deeded Access to Bass Lake. Bright light shines through the large Living Room windows. Gorgeous kitchen cabinets, Granite Counter Tops, SS appliances & Two-Way Fireplace. Island provides nice space for prepping, entertaining or snack time. Retreat to the private master Suite Bath w/double sink vanity & Large Walk-in Shower. Lower Level features Family Room w/stone fireplace, wet bar for entertaining, additional bedrooms & bath for company. Walk out to the spacious & beautiful Landscaped backyard. This home is a must see & perfect for all types of recreation.
Location
State MN
County Hennepin
Zoning Residential-Single Family
Body of Water Bass
Rooms
Basement Drain Tiled, Egress Window(s), Finished, Full
Dining Room Eat In Kitchen, Informal Dining Room
Interior
Heating Forced Air
Cooling Central Air
Fireplaces Number 2
Fireplaces Type Brick, Family Room, Living Room, Wood Burning Stove
Fireplace Yes
Appliance Dishwasher, Dryer, Microwave, Range, Refrigerator, Washer
Exterior
Parking Features Attached Garage, Asphalt
Garage Spaces 2.0
Fence Chain Link, Partial
Pool None
Waterfront Description Deeded Access
Roof Type Asphalt,Pitched
Road Frontage No
Building
Lot Description Corner Lot, Tree Coverage - Medium
Story One
Foundation 1712
Sewer City Sewer/Connected
Water City Water/Connected
Level or Stories One
Structure Type Brick/Stone,Wood Siding
New Construction false
Schools
School District Osseo
Others
HOA Fee Include Beach Access,Dock,Other
Read Less





