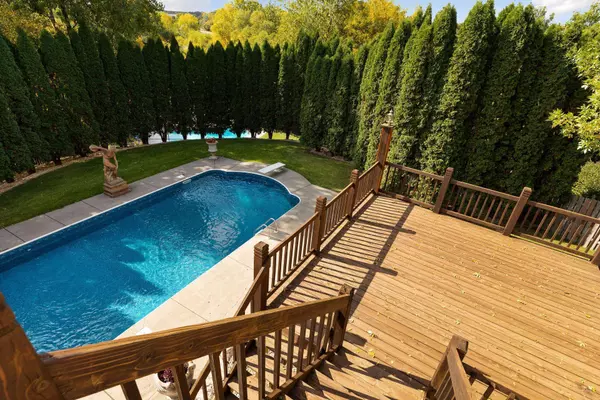For more information regarding the value of a property, please contact us for a free consultation.
4265 Quinwood LN N Plymouth, MN 55442
Want to know what your home might be worth? Contact us for a FREE valuation!

Our team is ready to help you sell your home for the highest possible price ASAP
Key Details
Sold Price $710,000
Property Type Single Family Home
Sub Type Single Family Residence
Listing Status Sold
Purchase Type For Sale
Square Footage 4,322 sqft
Price per Sqft $164
Subdivision Swan Lake South Add
MLS Listing ID 6084785
Sold Date 12/01/21
Bedrooms 4
Full Baths 2
Half Baths 1
Three Quarter Bath 1
HOA Fees $20/ann
Year Built 1993
Annual Tax Amount $6,483
Tax Year 2021
Contingent None
Lot Size 0.380 Acres
Acres 0.38
Lot Dimensions 97x203x90x146x35
Property Description
Best cul-de-sac lot in Swan Lake! Brick front 2 sty w/ exceptional curb appeal! Homes on this cul-de-sac rarely come available. Specular lot & landscaping! Incredibly private swimming pool surrounded by towering arborvitae, one-of-a-kind backyard. Both home & yard are made for entertaining. Rare 2 sty walkout level amusement room with a full bar room & club-styled billiard room. Open to patio & pool, this level is perfect for parties! The main floor boosts tall ceilings, pillared LR, dramatic 2 sty family room with stone fireplace and expansive west facing views. Ideal for family time and casual gatherings with friends. Large center island kit has gleaming wood cabinets & tile backsplash. Four BRs up, include a master suite overlooking yard & pool. Master BA, freshly updated, has separate tub & shower & a two-sided fireplace. Superior finishes throughout - including custom painted rooms & pillars, enameled woodwork & smooth ceiling. Newer furnace, AC, & water heater. Hurry on this one!
Location
State MN
County Hennepin
Zoning Residential-Single Family
Rooms
Basement Drainage System, Finished, Sump Pump, Walkout
Dining Room Breakfast Area, Eat In Kitchen, Separate/Formal Dining Room
Interior
Heating Forced Air
Cooling Central Air
Fireplaces Number 2
Fireplaces Type Two Sided, Family Room, Gas, Primary Bedroom, Stone, Wood Burning
Fireplace Yes
Appliance Cooktop, Dishwasher, Disposal, Dryer, Gas Water Heater, Microwave, Refrigerator, Wall Oven, Washer, Water Softener Owned
Exterior
Parking Features Attached Garage, Concrete, Garage Door Opener
Garage Spaces 3.0
Fence Wood
Pool Below Ground, Heated, Outdoor Pool
Roof Type Asphalt,Pitched
Building
Lot Description Public Transit (w/in 6 blks)
Story Two
Foundation 1550
Sewer City Sewer/Connected
Water City Water/Connected
Level or Stories Two
Structure Type Brick/Stone,Stucco
New Construction false
Schools
School District Robbinsdale
Others
HOA Fee Include Other
Read Less





