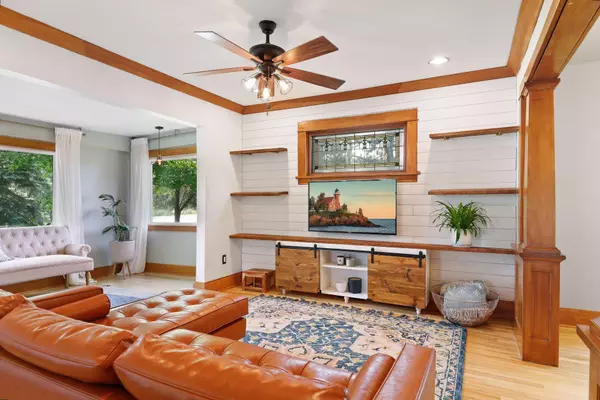For more information regarding the value of a property, please contact us for a free consultation.
6254 Stillwater BLVD N Oakdale, MN 55128
Want to know what your home might be worth? Contact us for a FREE valuation!

Our team is ready to help you sell your home for the highest possible price ASAP
Key Details
Sold Price $285,000
Property Type Single Family Home
Sub Type Single Family Residence
Listing Status Sold
Purchase Type For Sale
Square Footage 1,245 sqft
Price per Sqft $228
Subdivision Fairchilds Garden
MLS Listing ID 6024775
Sold Date 09/17/21
Bedrooms 2
Full Baths 1
Three Quarter Bath 1
Year Built 1920
Annual Tax Amount $2,757
Tax Year 2021
Contingent None
Lot Size 0.640 Acres
Acres 0.64
Lot Dimensions 140x200
Property Description
Charming Oakdale home on a large lot. Only an out of state job change makes this great home available. Previous owner was a wonderful woodworker who renovated this 1920's home into a masterpiece. Foyer leads into a large front living room with huge picture window, stained glass and built-ins. Walk through the classic archway into the separate formal dining room. Kitchen features plenty of workspace, updated appliances (all stay) and huge breakfast bar. Convenient main floor full bath. 2 good sized bedrooms on the upper level - plus a 3/4 bath. Unfinished lower level for storage and projects. 2 car garage + storage shed and additional outbuilding. Massive section of the backyard is fenced in - garden, relax, play! Home pre-inspected and warranty provided.
Location
State MN
County Washington
Zoning Residential-Single Family
Rooms
Basement Drain Tiled, Full, Sump Pump
Dining Room Breakfast Area, Eat In Kitchen, Separate/Formal Dining Room
Interior
Heating Forced Air
Cooling Central Air
Fireplace No
Appliance Dishwasher, Dryer, Exhaust Fan, Water Osmosis System, Range, Refrigerator, Washer, Water Softener Owned
Exterior
Parking Features Detached, Gravel
Garage Spaces 2.0
Fence Chain Link, Partial, Wood
Roof Type Asphalt
Building
Lot Description Public Transit (w/in 6 blks), Corner Lot, Tree Coverage - Light
Story Two
Foundation 750
Sewer City Sewer/Connected
Water City Water/Connected
Level or Stories Two
Structure Type Vinyl Siding
New Construction false
Schools
School District North St Paul-Maplewood
Read Less
GET MORE INFORMATION






